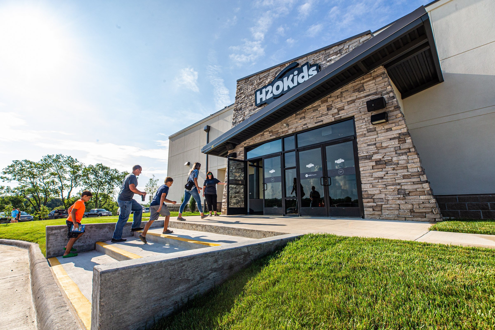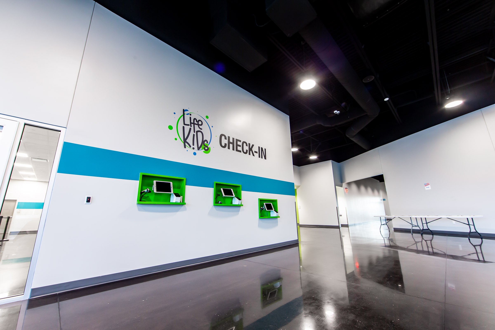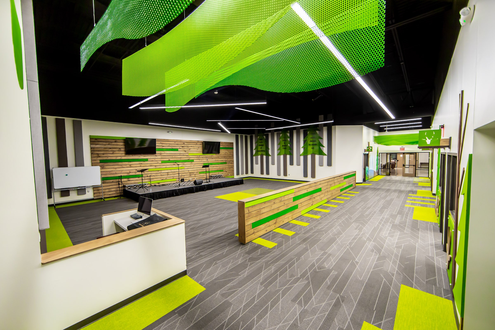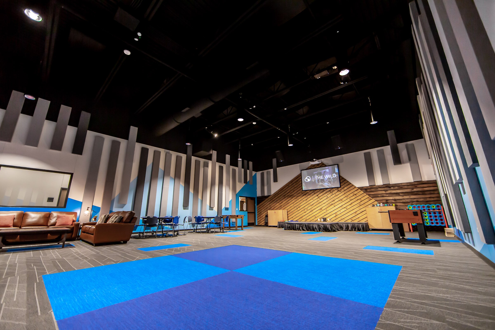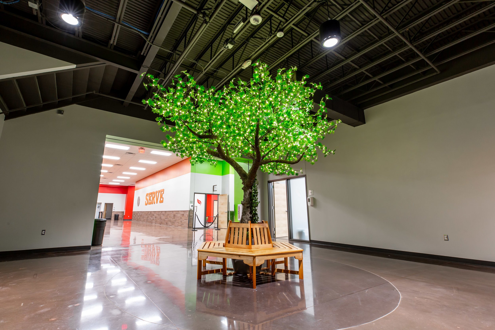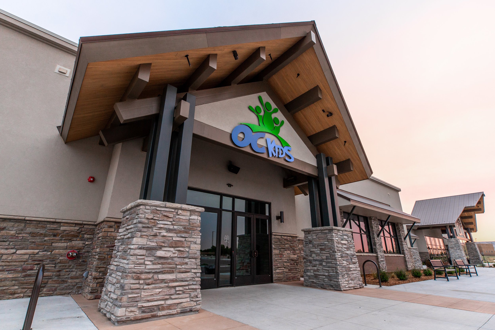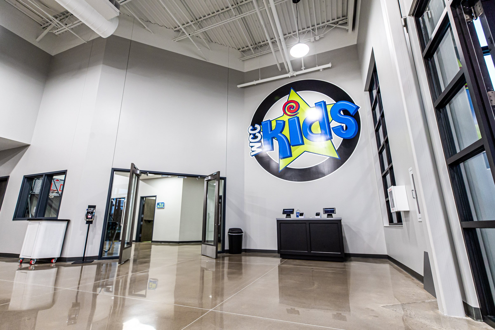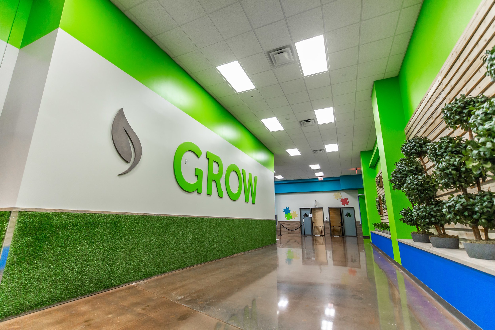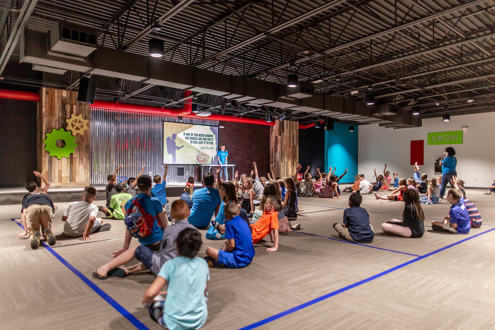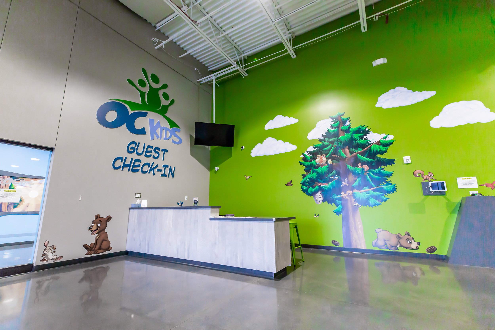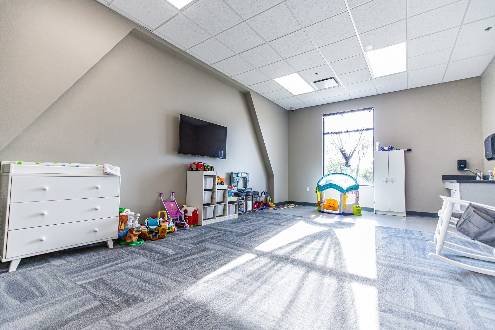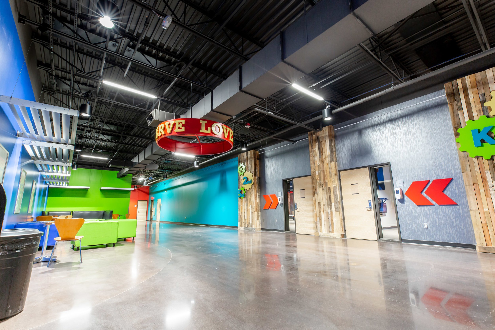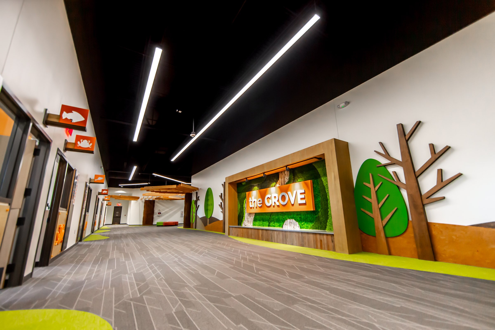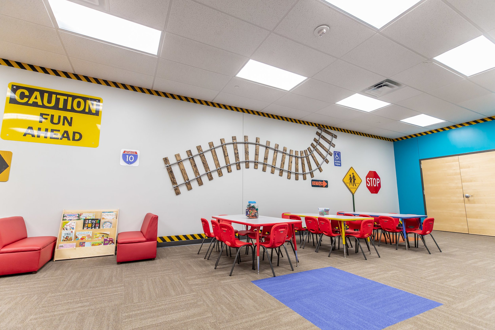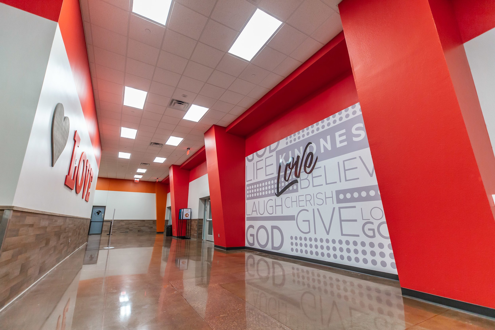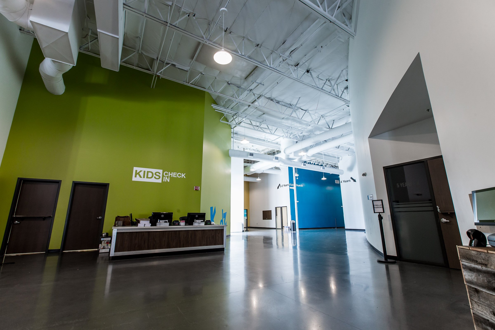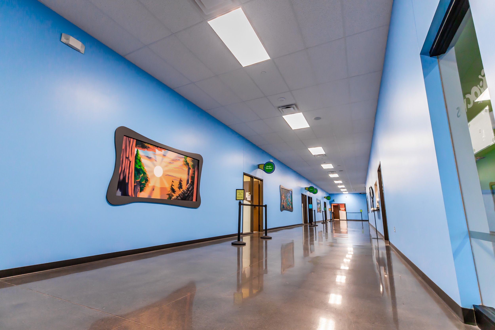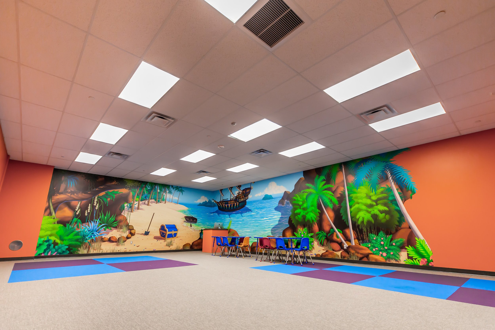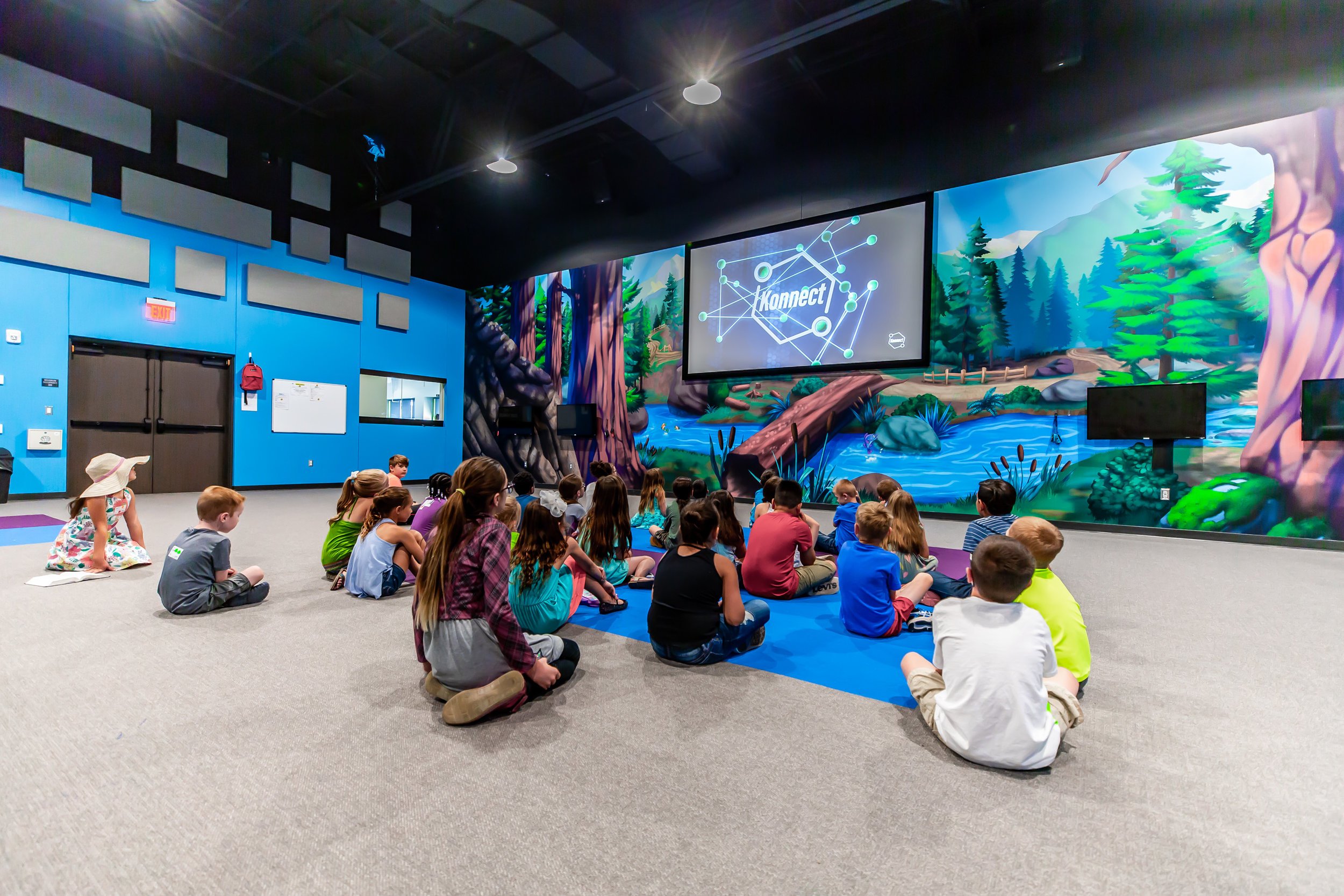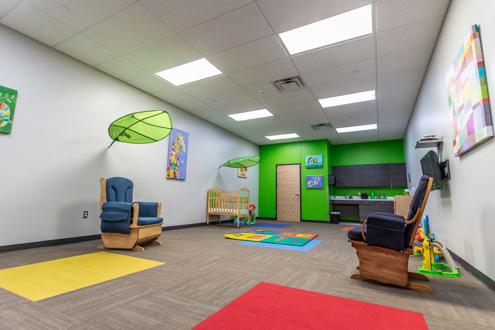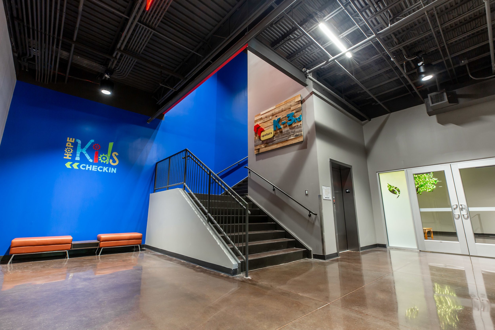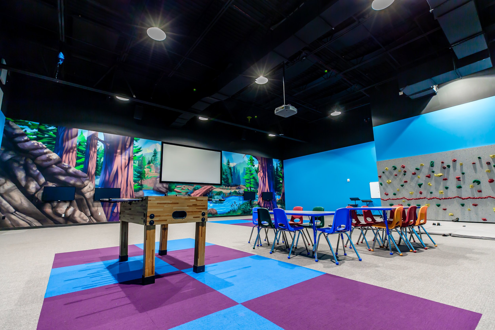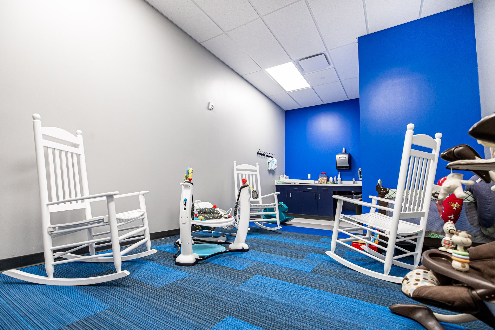Children's Ministry Room Designs
Children’s ministry areas naturally become one of the most essential and strategic factors in designing a church building. The intentionality of creating a space to reach and raise the next generation is crucial in the planning.
Safety and security are at the forefront of creating every children’s area of each church we work with.
Children’s Ministry Space Design FAQs
-
Children’s areas are often the most strategic spaces in a church, helping attract families, nurture faith in the next generation, and support overall church growth.
-
Key safety features include secure check-in systems, clear sightlines for supervision, controlled access points, and materials that meet child-safety standards.
-
Bright colors, interactive layouts, themed décor, and age-appropriate furniture make the environment fun, engaging, and welcoming for children.
-
Security is a top priority. Designs often include locked entrances, camera systems, and hallways that allow volunteers to monitor movement and ensure protection.
-
Yes. Effective children’s ministry spaces are designed with flexibility. Rooms can be subdivided or adapted to suit nursery, preschool, and elementary-aged kids.
-
Intentional design aligns with the church’s mission by creating spaces that not only teach children but also reinforce values of community, creativity, and faith.


